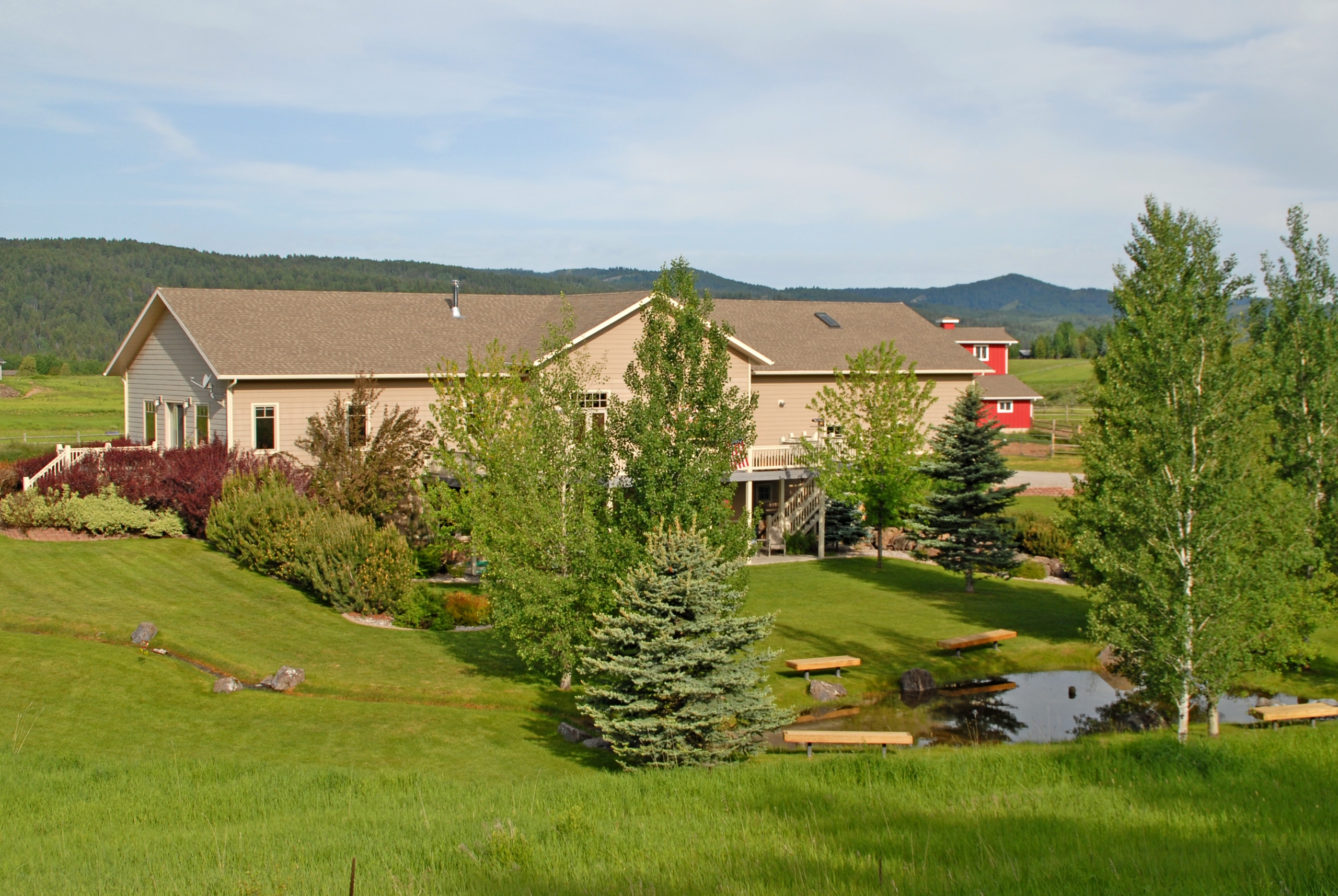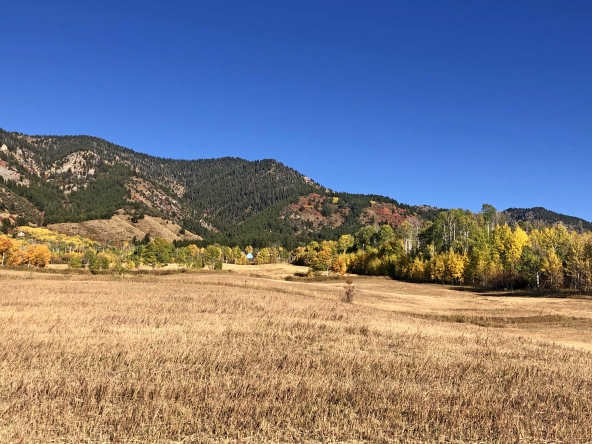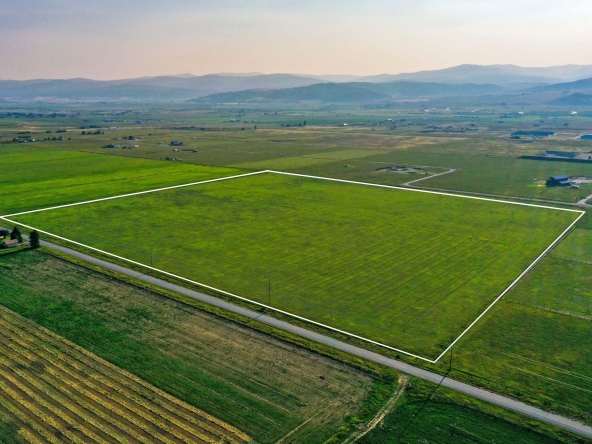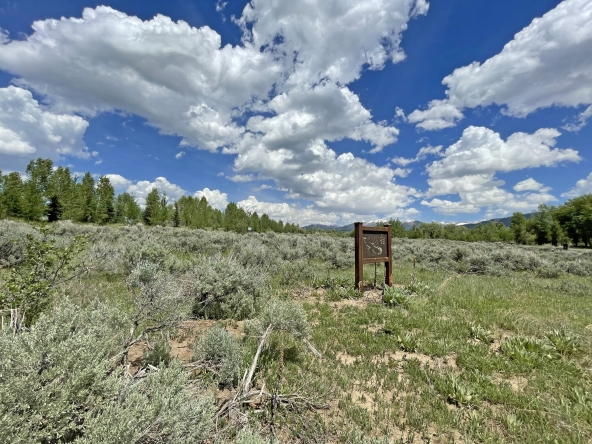Enjoy the serenity of this well-appointed gentleman’s ranch atop a scenic knoll in rural Star Valley complete with a spacious 6,800-square-foot main home, 2,500-square-foot multi-use workshop and 1,800-square-foot barn on more than six pastoral acres.
Within these thoughtfully designed and meticulously maintained structures are the finest materials, chosen for their durability and aesthetic qualities. Please find below a detailed and comprehensive list of amenities.
To schedule a private showing, please contact Brian Siegfried, Jackson Hole Sotheby’s Associate Broker, at 307-733-9009.
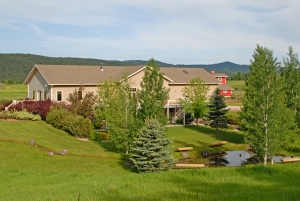
General information
- The house, shop and barn were built in 2007 and are equipped with 600-amp electrical service.
- There is a 38-gallon-per-minute well and a septic system.
- All exterior walls in the house (all three levels) have been sprayed with urethane insulation, which keeps the home warmer in the winter and cooler in the summer.
- Heat is forced air supplied by three separate electric furnaces, with one for the basement, one for the main floor and one for the bonus room. There is air conditioning on the main floor and bonus room. The basement is plumbed and wired for air conditioning, but it has not been needed.
- There are two 55-gallon water heaters. Intercom system services all floors

The expansive 1,350-square-foot great room features circle-sawn hickory floors. as well as the barn and shop.
- There are 25-pair telephone lines installed to media box in mechanical room. Computer, data, phone, and TV lines are connected to all rooms except the bathrooms.
- The house has pre-painted Hardie siding with a wainscot of cultured stone.
- Wood windows throughout the house. All interior doors are three-panel cherry wood. Exterior doors are metal clad with wood interior stained to match cherry and all door jambs, interior trim is cherry.
Main Floor 3,006 sq ft

- Master bedroom measures 26 feet by 35 feet (910 square feet) and is carpeted. Includes two walk-in closets, carpet, vaulted ceiling, and his-and-her bathrooms with a connecting shower. The bathrooms have heated tile floors and the shower is tile. There is a Jacuzzi tub with two corner cabinets with antique leaded doors and a walk-out door goes to the 12-foot by 14-foot deck. Ceiling fan with lights.
- Office off great room measures 12 feet by 14 feet (168 square feet).
- Tiled powder room has claw foot tub and vessel sink mounted on antique sewing machine.
- Great room (living room, dining room, kitchen) measures 30 feet by 45 feet (1350 square feet) with tile and hardwood. Vaulted ceiling, circle-sawn hickory floor in great room and dining area, tile at kitchen and eating bar.
- Kitchen includes rustic hickory custom-built kitchen cabinets and built-in China cabinet. Double oven, 36-inch cook top, 5-foot, 6-inch refrigerator/freezer co

The master suite has it all: two walk-in closets, vaulted ceilings, his and her bathrooms, Jacuzzi tub and a large exterior deck. mbination. Breakfast bar sits six people. Countertops are solid surface. Large coat closet. Two ceiling fans with lights. There is a double door from dining area that goes out to 15 foot by 30-foot deck with an additional 12-foot by 13-foot area for outdoor cooking and a 12-foot by 13-foot area that has stairs that lead to the lawn.
- Pantry measures 144 square feet.
- Melamine shelving floor to ceiling on three walls. The room will accommodate an extra refrigerator and freezer.
- Laundry room/mud room measures 112 square feet. Laundry sink, 8-foot counter, and toilet. This room is at entry from garage.
- Hallway from garage is tiled and includes two coat closets with bench area and access to laundry room.
- 3-car heated garage measures 30 feet by 35 feet (1,050 square feet) with a concrete floor. Drywall is finished, painted. Hot and cold water faucet. Two ceiling fans.
Bonus Room above garage
-

The game room is just one of the many specialty rooms in this home, which also includes an exercise room, office, huge bonus room above the garage, family room and storage. Bonus room above garage measures 20 feet by 42 feet (840 square feet).
- Includes powder room.
- Twenty-four-foot storage cabinets on one wall with built in desk area.
- Dedicated furnace and air conditioner.
Lower Level 3,006 square feet
- Largest lower-level bedroom measures 14.5 feet by 16.5 feet (239 square feet) and includes a walk in closet.
- Secondary bedroom measures 12.5 feet by 16.5 feet (206 square feet).
- Tertiary bedroom measures 12.5 feet by 12.5 feet (156 square feet).
- Two full baths with heated tile: one includes a jetted tub, the other a shower tub.
- Game room measures 18.5 feet by 25 feet (462 square feet).
- Tiled exercise and laundry room.
- Family room measures 24 feet by 28.5 feet (684 square feet). Two double doors access 15-foot by 30-foot concrete deck.
- Mechanical room is equipped with two forced-air furnaces, 2 water heaters, pressure tank and controls for well, landscaping sprinkler controls, media panel and two power panels.

The 1,800-square-foot barn also includes a large loft area.
Barn
- Floor measures 38 feet by 48 feet (1,824 square feet) with a loft that measures 14 feet by 48 feet (612 square feet).
- Heated tack room with water heater and sink. Stairs lead to loft that can be used for storage or an apartment. Power, plumbing, phone, intercom has been run to loft. A separate septic system is installed for barn. There are 2 sliding doors at each end of the barn.

The 2,500-square-foot workshop features 12-foot ceilings, office and bathroom, concrete floors, 3 man doors and a 10-foot by 10-foot garage door.
Multi-use shop
- Floor measures 38 feet by 66 feet, (2,508 square feet) with 12-foot ceilings and concrete floors.
- Heated with five electrical ceiling hanging heaters.
- There is an office, bathroom.
- Well insulated and maintains heat very well. Accessed by three man doors and a 10-foot by 10-foot garage door.
Landscaping
- A large water feature is in the center of the circle drive at the entry to the house.
- A man-made creek runs to a small pond. A pump in the pond circulates water. Several aspen, pine and flowering crab trees surround the pond and accentuate the lawn.
- Irrigation system is extensive with future zones already installed.

