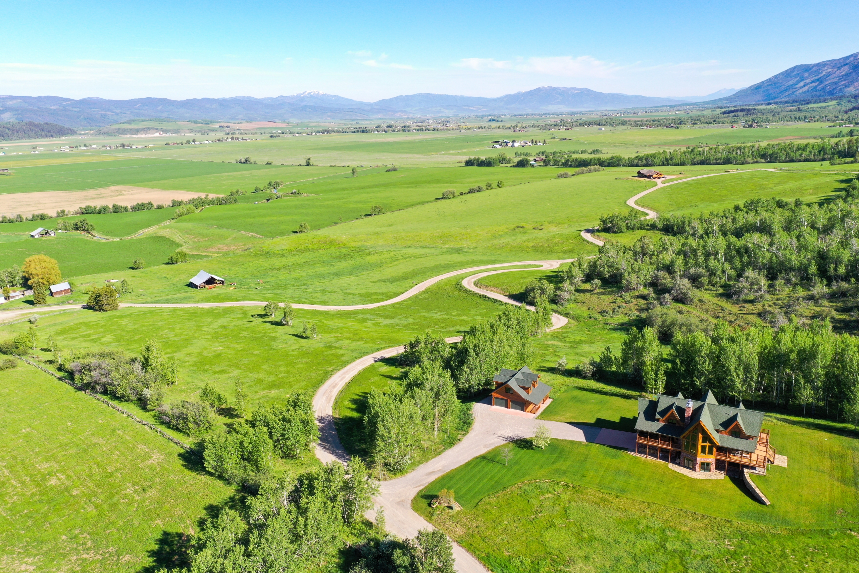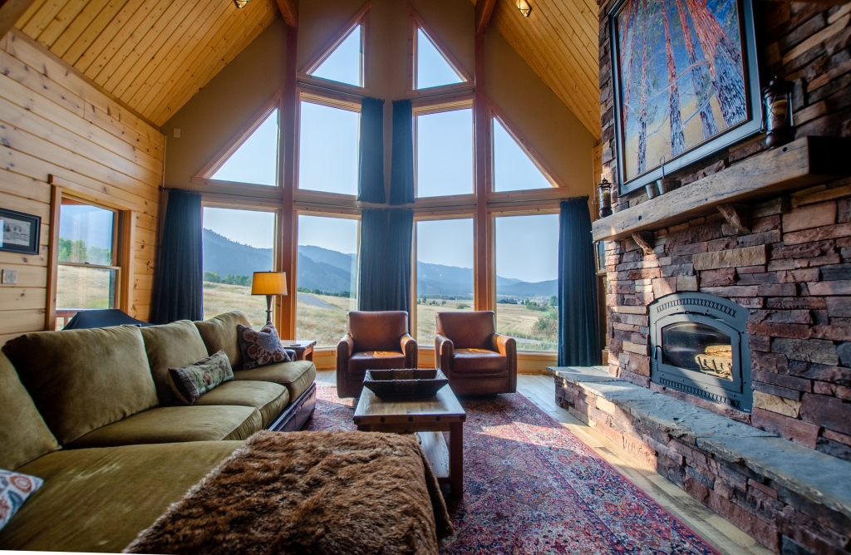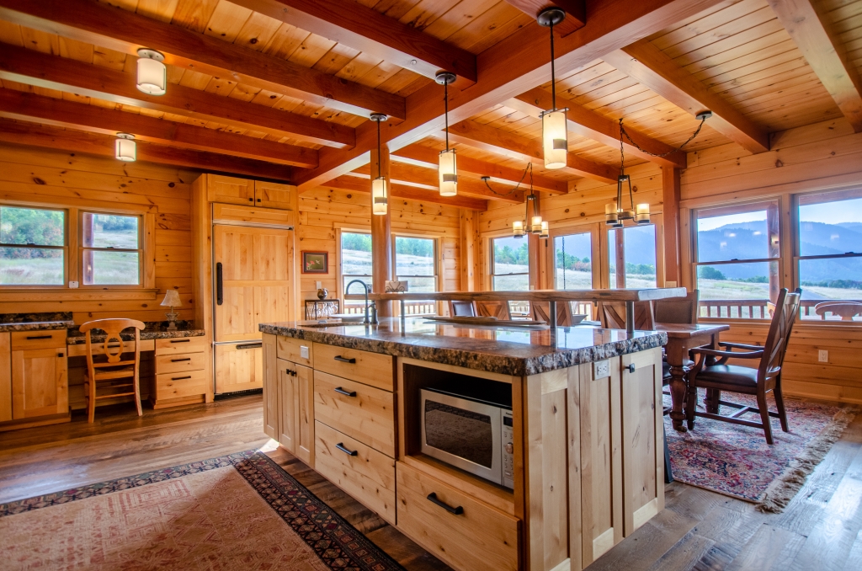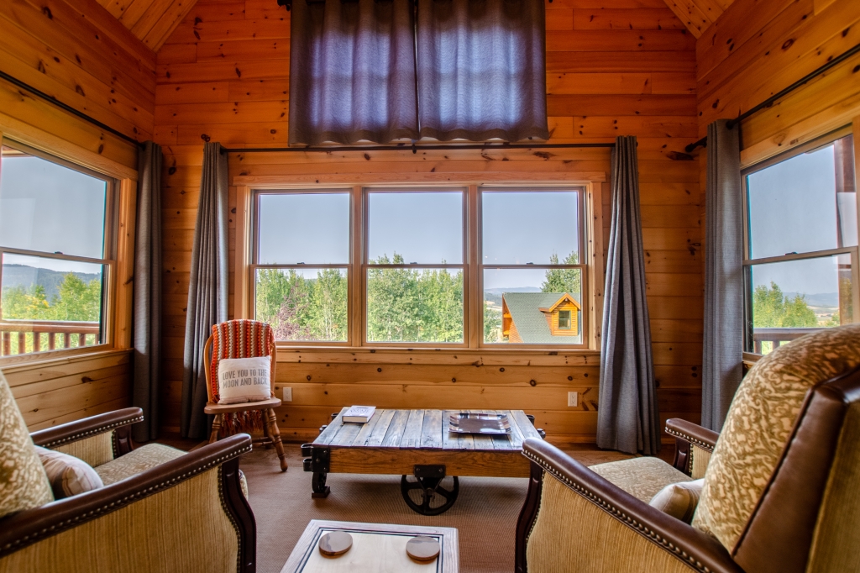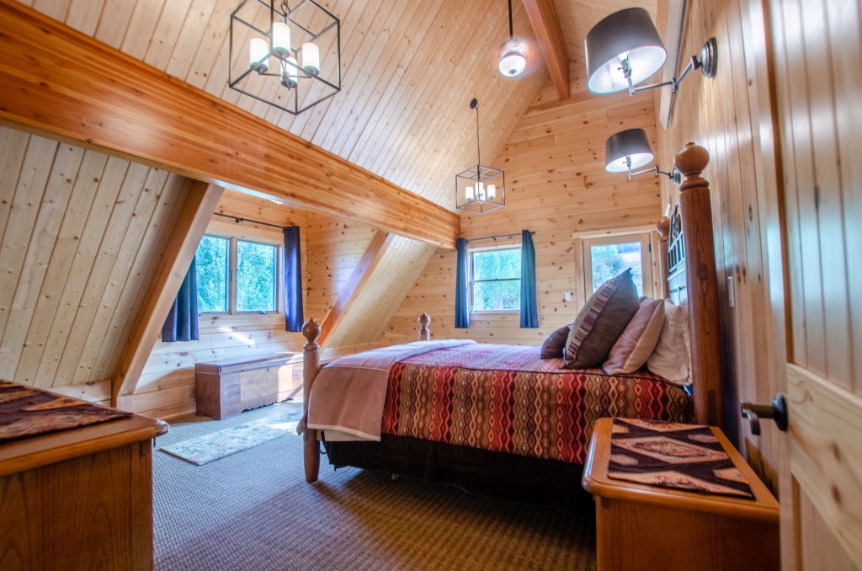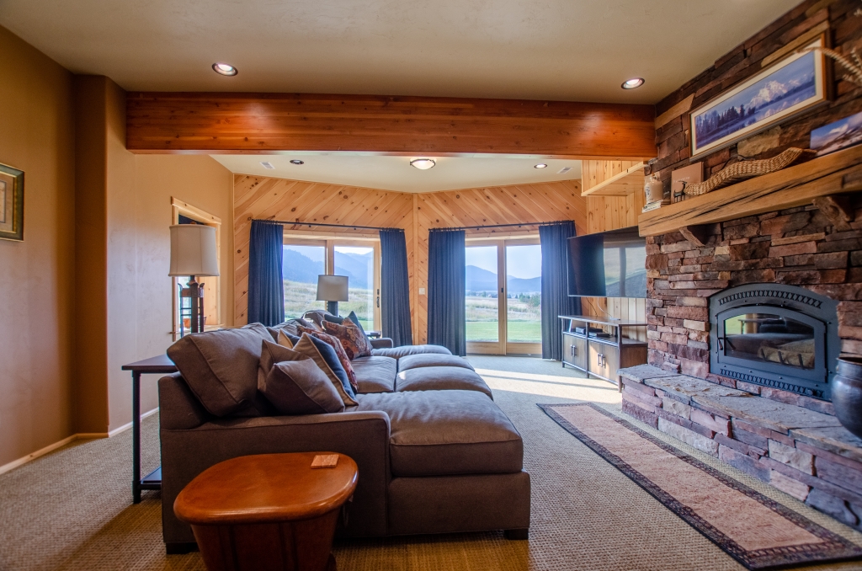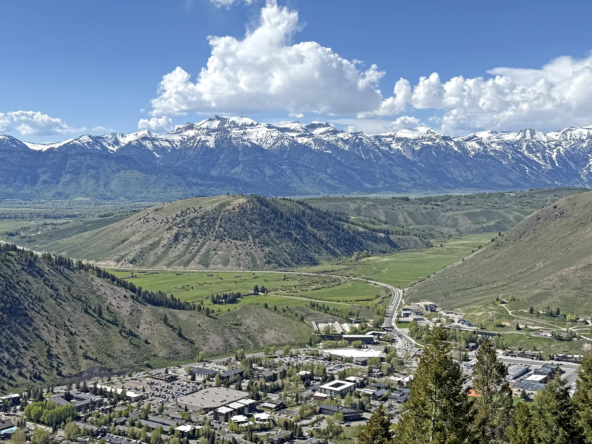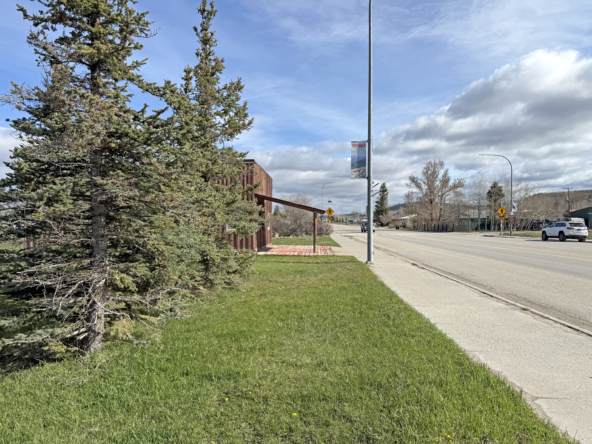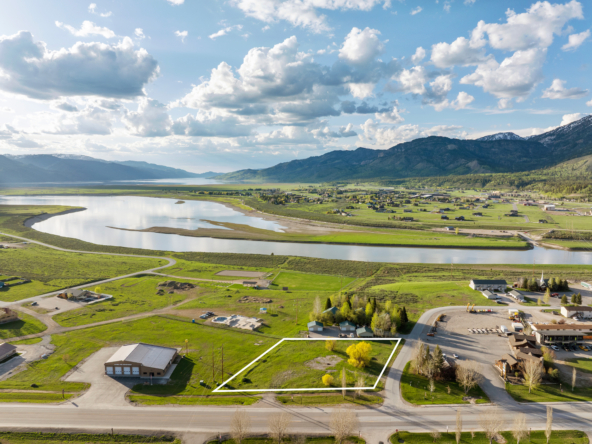5 beds / 4 bathrooms / 4,549 square feet / 44.5 acres / $3.599 million
This is the perfect cabin in the woods, and then quite a bit more. With five bedrooms and an expansive 4,500-square-foot layout, this Kuhns Bros log home is more of a family retreat. And while the home and detached garage sits on more than 44 acres overlooking scenic Star Valley, it is also adjacent to thousands of National Forest acres that provide unparalleled privacy and endless recreational opportunities.
Built in 2009 to the highest standards, this home features several warm and inviting gathering and living spaces highlighted by a great room with a towering stone fireplace, rough-sawn barnwood flooring and large windows that provide abundant light and panoramic views.
The adjacent country kitchen and dining room has on open design that extends to a large wrap-around Trex composite deck. Kitchen features include a 1920s antique stove with gas cooktop and 3 electric ovens, two sinks, granite countertops, alder cabinets, red spruce breakfast bar, self-closing drawers and a large walk-in pantry.
Also on the main level is an office that could serve as a sixth bedroom and a spacious sun room, which also opens to covered decks on both the west and east side of the home. More than 1,300 square feet of decking surrounds the house on three sides, with a large patio off the ground floor living area providing even more exterior living.
Found on the upper level are the master bedroom, two bedrooms and a large bathroom and laundry room. On the ground level are a large den, two bedrooms, a second laundry room, mechanical room and access to the 2-car attached garage.
The home is offered with high-quality furnishings and finishes. Hubbardton Forge lighting throughout is powered by Leviton Integrated Networks. Multiple fans help distribute heat in the winter and keep the home cool in the summer. A Lennox furnace heats the lower and main levels with cove heating in the upper level bedrooms. All bathroom floors are heated. The home also includes three wood-burning fireplaces – two inside the home that are equipped with blowers and a third outdoor fireplace.
A detached 2-car garage built in 2015 offers additional parking for cars, ATVs, snowmobiles and all the outdoor gear and toys with even more storage on the upper level.
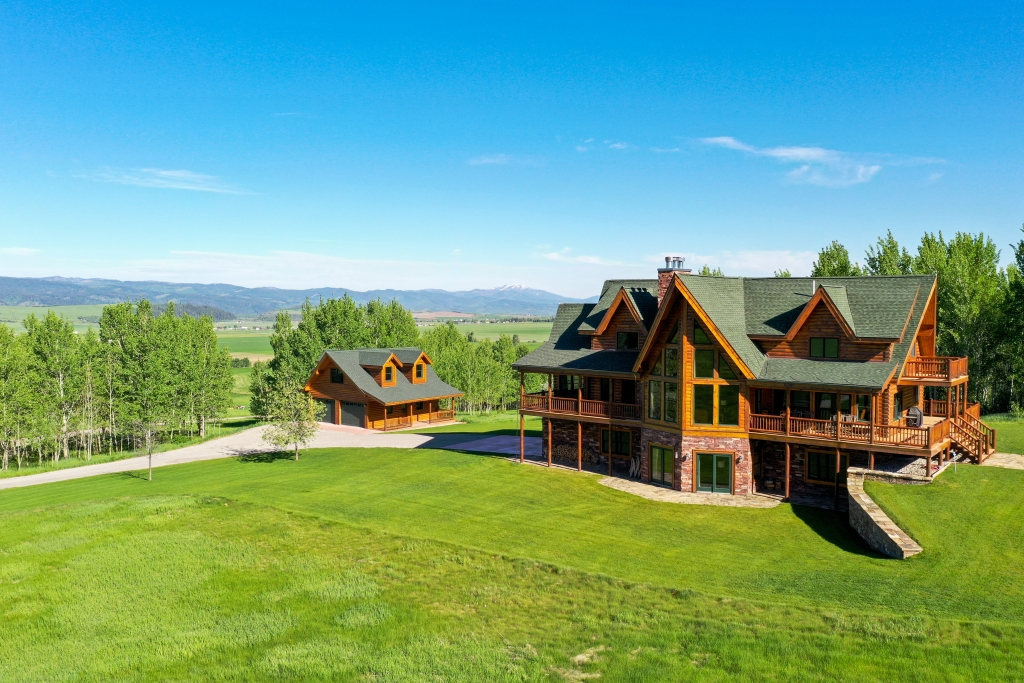
default
The gently rolling land is comprised of four separately deeded contiguous lots in the Suter’s Canyon subdivision of about 10 acres each totaling 44.5 acres. The additional lots can be developed as part of a family compound with multiple homes and outbuildings or sold off individually.
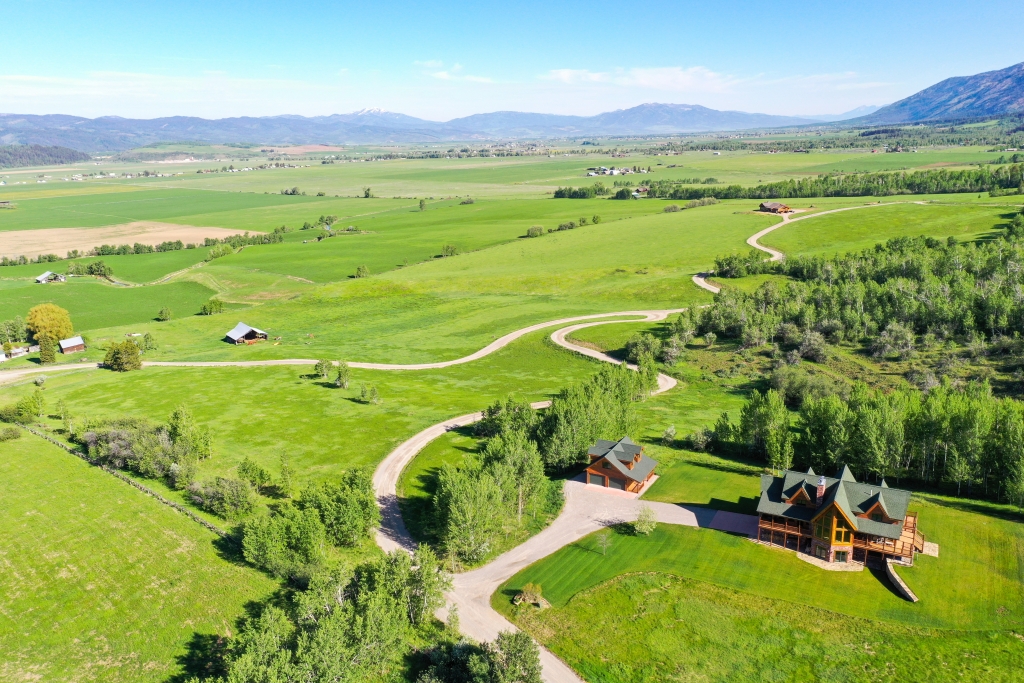
default
Listed by Jackson Hole Sotheby’s International Realty. For additional images and information and to arrange a private showing contact Brian Siegfried at Brian.Siegfried@JHSIR or by calling/texting 307-690-9346.

